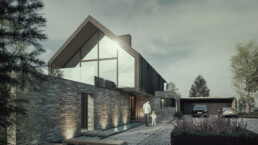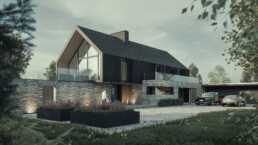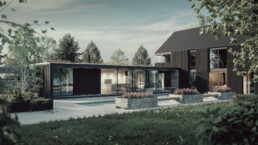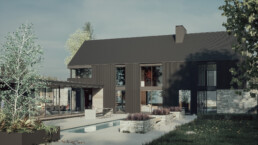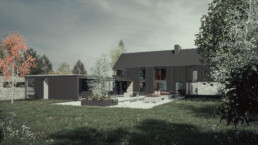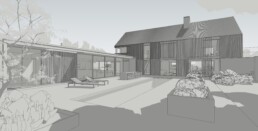Black Barn, House Remodel
Monotypic were approached to remodel and re-imagine a tired 80’s mass house builder style property to maximise the stunning views and fantastic rural location. The proposed ‘Black Barn’ design references and interprets the local agricultural building typology that dominates the local area of the Fens.
Drawing from the local palette of materials, local stone ground floor walls anchor the building to the site whilst the black zinc upper walls and roof provide a simple agricultural from that punctuates the skyline. Extending the footprint to incorporate the existing garage allowed a dramatic glazed gable to enjoy westerly views over the river and whilst a private rear extension houses a kitchen and guest suite.
ClientPrivateServicesInterior & Architectural Design, Bespoke Furniture Design, Project ManagementRoleRIBA Stage 04LocationHuntingdonshireStatusPlanning Consent
Find out more
Get in touch to see how we can help you, whatever the size of your project.
