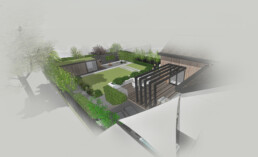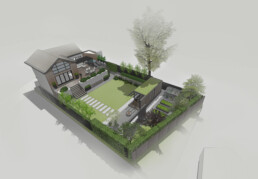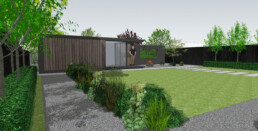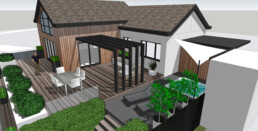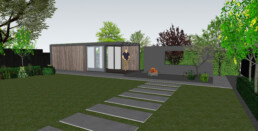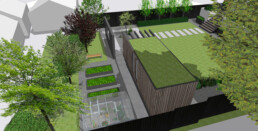Outdoor Living, Cornwall
After commissioning an architect to design their dream home our clients were unhappy with some of the design, so we were approached to re-configure the layout of the property. After successfully building the house, they asked us for help in designing the outdoor space for the property. This included re-designing the entire garden, decked and hot tub areas, pergola and home office.
As a growing family, our client had many requirements and prerequisites, from child safety to growing their own vegetables. We designed a space that created both formal and functional areas so our clients could enjoy the garden as both a family and as an entertainment space whilst remaining low maintenance. Privacy and views were both greatly improved with planting, connecting spaces, focal points and lighting.
Throughout the garden’s interconnecting spaces, levels and zones, visual and physical connections to both the main house and home office were created. This brings both interest and function to the garden whilst being able to keep a keen eye on the children.
Separating the ‘messy’ zones such as the children’s play area, greenhouse and raised veg beds from the formal garden area cuts down on maintenance and brings symmetry to an awkward shape. The introducing a statement feature wall with sculptural window, together with tall strip windows in the office allows it to still feel connected to the rest of the garden and house.
ClientPrivateServicesLandscaping & Architectural DesignRoleConcepts to Working DrawingsLocationNewquay, CornwallStatusIn Progress
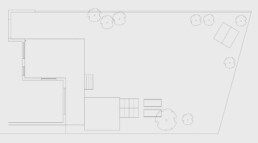
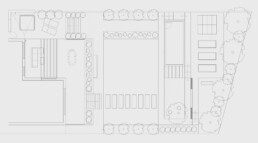
How we designed the garden zones.
move the slider to show before and after
Find out more
Get in touch to see how we can help you, whatever the size of your project.
